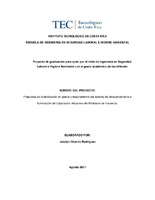Propuesta de redistribución en planta y mejoramiento del sistema de almacenamiento e iluminación del Laboratorio Aduanero del Ministerio de Hacienda
Abstract
That Project was performed at the Laboratorio Aduanero, which is a unit attached to the Ministerio de Hacienda, where physical-chemical-merceological tests are developed to guide the classification of merchandise according to the Nomenclature of the Harmonized Commodity Description and Coding System (HS); This place has problems related with distribution and the infrastructure (layout), because the offices are inside the laboratories, which can cause constant contact with the chemical substances. On the other hand, the Lab has deficiencies with material handling the samples are not arranged in places with conditions to store; these circumstances make possible this project.
This project had the objective to propose redistribution (new layout) at the plant and improve the storage and lighting system, considering work locations standards based on national and international legislation.
For the data collection, checklists were used to identify the current conditions of the work place, which percentage of compliance of 29.2% was obtained for the case of access to the physical space and 60% for means of egress. As for the checklist of material handling, 57.8% of compliance was obtained, and for housekeeping was obtained 55.3% of compliance; Then the lighting assessment were performed to determine homogeneity, which result in the areas are not homogeneous, illuminances in some of the posts do not meet the minimum of illuminance while others are exceeded, which can cause glare.
In case of housekeeping a procedure is carried out for the sustainable implementation of 5's, in addition to the storage system was created for warehouses samples and the reagents store are redistributed. In case of lighting, the luminaries proposal are redistributed using the cavity method and a maintenance plan is attached. A new layout is also carried out in the plant, which considers aspects of access to the physical space, means of egress, as well as a new signaling.
Description
Proyecto de Graduación (Bachillerato en Ingeniería en Seguridad Laboral e Higiene Ambiental) Instituto Tecnológico de Costa Rica, Escuela de Ingeniería en Seguridad Laboral e Higiene Ambiental, 2017.


