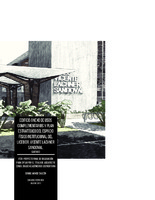Mostrar el registro sencillo del ítem
Edificio anexo de usos complementarios y plan estratégico del espacio físico institucional del Liceo Dr. Vicente Lachner Sandoval, Cartago
| dc.contributor.advisor | Sergio Álvarez Cabalceta | es |
| dc.contributor.author | Monge-Chacón, Daniel | |
| dc.date.accessioned | 2018-07-18T16:52:36Z | |
| dc.date.available | 2018-07-18T16:52:36Z | |
| dc.date.issued | 2017 | |
| dc.identifier.uri | https://hdl.handle.net/2238/9821 | |
| dc.description | Proyecto de graduación (Licenciatura en Arquitectura y Urbanismo) Instituto Tecnológico de Costa Rica, 2017. | es |
| dc.description.abstract | Public education in Costa Rica is free and obligatory until the fourth cycle (high school), however, being a public service, has deficiencies on infrastructure terms; The bureaucracy and the lack of internal planning of the institutions, generates functional problems inside the installations. This project is about the situation of the Liceo Vicente Lachner Sandoval, which is not stranger to the aforementioned reality, uncontrolled growth and temporary solutions have deteriorated the institution, not only from the functional topic also from the esthetic and perceptive view which has generated a negative connotation of the institution, added to this the growth of the student population, the change of their needs as well as the current urban dynamics of the province of Cartago have put the institution at a critical point , where it is necessary to generate a diagnosis of the current situation, to propose a strategic institutional plan that solves current needs and prevent future ones. Finally, it proposes an architectural Project that externally generates a change in the dynamics of the institution, generating a total organizational change and a more friendly transition with the city, internally the preliminary project generates a prospective solution of the institution needs, this preliminary project, integrates different Spatial areas such as administrative, educational, cultural and formative by three building blocks that make up a system buildings that now organize the institution according to different levels to a access scheme and privacy. All this change, generates an urban acupuncture project that transforms both, the exterior and interior of the institution giving it a new functioning. | es |
| dc.description.sponsorship | Instituto Tecnológico de Costa Rica. Escuela de Arquitectura y Urbanismo. | es |
| dc.language.iso | spa | es |
| dc.publisher | Instituto Tecnológico de Costa Rica. | es |
| dc.rights | acceso abierto | es |
| dc.subject | Arquitectura educativa | es |
| dc.subject | Educación | es |
| dc.subject | Diseño arquitectónico | es |
| dc.title | Edificio anexo de usos complementarios y plan estratégico del espacio físico institucional del Liceo Dr. Vicente Lachner Sandoval, Cartago | es |
| dc.type | proyecto fin de carrera | es |


