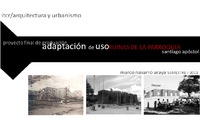Adaptación de uso
Abstract
The following research called ADAPTATION FOR USE IN THE RUINS OF THE APOSTLE JAMES’S PARISH IN CARTAGO, which will generate a proposal aimed at architectural and urban design components that have the mandate to create opportunities to promote art and culture, encourage closer trade and other facilities needed in the center of the city of Cartago, specifically at the site of the Ruins of St. James Parish and nearby.
Cartago was the most important Spanish population center during the colonization of our country, the first capital of Costa Rica and the city that gave birth to the being of the Costa Rican nation, but such natural events and the historical dynamics suffered especially in the past 40 years has created a stalemate in the same, damaging his image, losing their heritage and creating a state of impasse in its urban development and commercial architectural first final.
This is where the next investigation is hold, as part of the efforts made by the local municipality and other entities in Pro first restoration of architectural features of the city and second makeover of the city of Cartago, to restore edge city status it once had.
The study will take as a premise of an overhaul of the historic heart of the city, now defined between 7 and 10 streets and avenues 5 and 6. For the museum’s headquarters north Ascension Esquivel school south west of Carmen Church (or Cathedral of St. James) and east sectors previously occupied by the bomb ruins.
In this readjustment will evaluate the integration of applications such as places for exhibitions, art exhibitions, artistic and cultural activities, street furniture and light trade (defined as small kiosks and stalls selling) in the landmark known as the Ruins Parish, that in order to generate a focus of activity on the site to complement the activity generated in the center and other places designed for this purpose (Anfiteatro Municipal (finish 2011) and Carthaginian History Museum (Old Quarter).
Location: Historic center of the city: Avenida 5, 6, 7 and 10 streets.
Highlight milestones and nodes (taking into account the entire center of the city of Cartago), from Mary Help of Christians Church (Independence Park) to the Basilica de los Angeles
Description
Proyecto de graduación (Licenciatura en Arquitectura y Urbanismo) Instituto Tecnológico de Costa Rica, Escuela de Arquitectura y Urbanismo, 2011.


