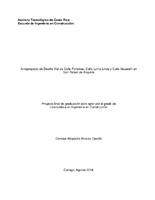| dc.contributor.advisor | Medina-Angulo, Alejandro | es |
| dc.contributor.author | Alvarez-Castillo, Dennise Alejandra | |
| dc.date.accessioned | 2019-11-11T14:47:40Z | |
| dc.date.available | 2019-11-11T14:47:40Z | |
| dc.date.issued | 2019 | |
| dc.identifier.uri | https://hdl.handle.net/2238/11027 | |
| dc.description | Proyecto de Graduación (Licenciatura en Ingeniería en Construcción) Instituto Tecnológico de Costa Rica, Escuela de Ingeniería en Construcción, 2019. | es |
| dc.description.abstract | Este proyecto consiste en la elaboración de un anteproyecto para el diseño geométrico de tres calles ubicadas en la comunidad de San Rafael de Alajuela, en las que se establecen tramos de vía para Calle Portones de 1.50 km de longitud, Calle Nazareth 1.25 km de longitud y, por último, para Calle Loma Linda de 1.10 km de longitud.
En la actualidad, las calles mencionadas anteriormente se encuentran en mal estado y los derechos de vía no están bien definidos. Se presentan faltantes de drenajes o están en malas condiciones, además, no cumplen con las especificaciones establecidas en el Manual Centroamericano de Normas para el Diseño Geométrico de Carreteras Regionales.
A partir de herramientas tecnológicas usadas en el levantamiento topográfico y el conteo vehicular realizado en la zona, se definieron los alineamientos horizontales y verticales respectivos, para mejorar la geometría de las vías. Al investigar acerca del CBR que se presenta en la subrasante de la zona de estudio, se obtuvo un valor de 3, con esta información se realizó el diseño estructural de pavimentos. Se propuso una mejora en los drenajes.
Las propuestas de diseño consistieron en dos carriles de 3.65 m para Calle Portones y Calle Nazareth, mientras que para Calle Loma Linda se consideraron dos carriles de 3.30 m, además al diseño se le agregan cunetas y aceras. | es |
| dc.description.abstract | This project consists of the preparation of a blueprint for the geometric design of three streets located in the community of San Rafael de Alajuela, where road sections are established for Portones Street of 1.5 km in length, Nazareth Street 1.25 km in length and finally for Loma Linda Street which is 1.10 km long. At present the streets mentioned above are in poor condition, the rights of way are not well defined; there are missing drains, or they are in poor condition; In addition, the specifications established in the Central American Manual of Standards for the Geometric Design of Regional Roads are not met. The respective horizontal and vertical alignments were defined from the technological tools used to carry out the topographic survey and the vehicle counting performed in the area, in order to improve the geometry of the roads. Investigating about the CBR that occurs in the subgrade of the study area, a value of 3 was obtained, with this information the structural design of the pavements is made. An improvement in the drainages is proposed. The design proposals consisted of two lanes of 3.65 m for Portones Street and Nazareth Street, while for Loma Linda Street two lanes of 3.30 m were considered, as well as the design of ditches and sidewalks. | es |
| dc.language.iso | spa | es |
| dc.publisher | Instituto Tecnológico de Costa Rica | es |
| dc.rights | acceso abierto | es |
| dc.subject | Carreteras | es |
| dc.subject | Pavimento | es |
| dc.subject | Cuencas | es |
| dc.subject | Drenaje | es |
| dc.subject | Diseño geométrico | es |
| dc.subject | California Bearing Ratio (CBR) | es |
| dc.subject | Highway | es |
| dc.subject | Pavement | es |
| dc.subject | Basin | es |
| dc.subject | Drainage | es |
| dc.subject | Geometric design | es |
| dc.subject | Research Subject Categories::TECHNOLOGY::Civil engineering and architecture::Building engineering | es |
| dc.title | Anteproyecto de Diseño Vial de Calle Portones, Calle Loma Linda y Calle Nazareth en San Rafael de Alajuela | es |
| dc.type | proyecto fin de carrera | es |


