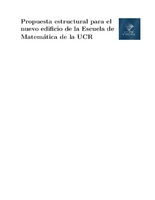Mostrar el registro sencillo del ítem
Propuesta estructural para el nuevo edificio de la Escuela de Matem atica de la UCR
| dc.contributor.author | Arce-Jiménez, Luis Carlos | |
| dc.date.accessioned | 2015-08-20T20:09:15Z | |
| dc.date.available | 2015-08-20T20:09:15Z | |
| dc.date.issued | 2008 | |
| dc.identifier.uri | https://hdl.handle.net/2238/6208 | |
| dc.description | Proyecto de Graduación (Licenciatura en Ingeniería Construcción) Instituto Tecnológico de Costa Rica, Escuela de Ingeniería en Construcción, 2008. | es |
| dc.description.abstract | This project discusses de analysis and design of the estructural components of a three story building. The building uses frames in concrete and brick walls for structure. And, the results of the analysis and design will be shown as the constructive blue-prints. The University of Costa Rica is expanding the Campus Rodrigo Facio. The building will be at the \Ciudad de las Ingenier as", it will be used by the \School of Mathematics" and it will have, classrooms, o ces, library, auditorium, and other spaces. | es |
| dc.description.sponsorship | Instituto Tecnológico de Costa Rica. Escuela de Ingeniería en Construcción | es |
| dc.language.iso | es | es |
| dc.publisher | Instituto Tecnológico de Costa Rica | es |
| dc.rights | acceso abierto | es |
| dc.subject | Diseño Estructural | es |
| dc.subject | Análisis Estructural | es |
| dc.subject | Marcos Concreto Reforzado | es |
| dc.subject | Muros de Mamposteria | es |
| dc.title | Propuesta estructural para el nuevo edificio de la Escuela de Matem atica de la UCR | es |
| dc.type | proyecto fin de carrera | es |


