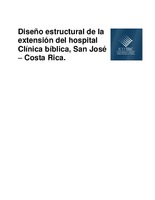Diseño estructural de la Extensión del Hospital Clínica bíblica, San José – Costa Rica.
Resumen
The graduation project “Structural design of the extension of the Clínica Bíblica hospital” made under the supervision of professor Jan Pašek of the faculty of civil engineering of the Czech Technical University in Prague was developed within the program of interchange between this university and the Technological Institute of Costa Rica and with the support of its respective offices of cooperation.
The objective of this project is to make the structural design of the extension building of the Clínica Bíblica hospital located in San José, Costa Rica; choosing the structural system from three suitable options, which in this case are: structural reinforced concrete frames, structural steel frames and structural modular masonry walls. The system designed was structural reinforced concrete frames.
For that, it is necessary to obtain the structural properties for each one in the different materials and, according to the Seismic Code of Costa Rica, to get a design which fulfils its requirements and guarantees an earthquake-resistant system to lateral loads. Because of this fact, it is possible to mention the collected data is as far as normal ranks.
Descripción
Proyecto de Graduación (Licenciatura en Ingeniería en Construcción). Instituto Tecnológico de Costa Rica. Escuela de Ingeniería en Construcción, 2008.


