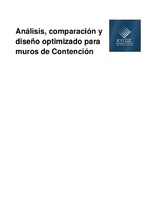Análisis, comparación y diseño optimizado para muros de Contención
Abstract
Retaining walls are structural elements used to
contain masses of soil, which are being analyzed
in this document are mainly compound of two
elements, the stem and the base plate.
There are many types and designs of walls, 2 of
the most common are the walls of reinforced
concrete and reinforced masonry walls, multiple
designs for this thesis for two types of walls will
be made, achieving an optimized design 5 high
wall, varying geometric design, which the same
assumptions for reinforced concrete walls and
masonry.
Likewise, the design will be held for 2
soil types, solid ground (S1) and a fairly rigid floor
(S3).
Optimized designs are modeled using a
structural analysis software to obtain the steel of
each wall then be budgeted in order to know their
value.
With the structural design of the wall
and the cost of construction, a comparative table
where the engineer, have a point of reference for
selecting a type of retaining wall made for his/her
project.
A short chapter to the presentation of
new construction alternatives with less
environmental impact and an environmental
review of the construction of the walls will go.
Description
Proyecto de Graduación (Licenciatura en Ingeniería en Construcción) Instituto Tecnológico de Costa Rica, Escuela de Ingeniería en Construcción, 2016.


