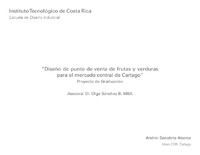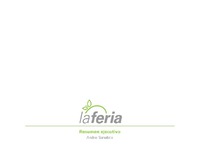Mostrar el registro sencillo del ítem
Diseño de punto de venta de frutas y verduras para el mercado central de Cartago
| dc.contributor.advisor | Sánchez-Brenes, Olga | es |
| dc.contributor.author | Sanabria-Abarca, Andrei | |
| dc.date.accessioned | 2017-04-28T20:50:32Z | |
| dc.date.available | 2017-04-28T20:50:32Z | |
| dc.date.issued | 2015 | |
| dc.identifier.uri | https://hdl.handle.net/2238/7029 | |
| dc.description | Proyecto de Graduación (Bachillerato en Ingeniería en Diseño Industrial) Instituto Tecnológico de Costa Rica, Escuela de Diseño Industrial, 2016. | es |
| dc.description.abstract | El objetivo del proyecto es diseñar un sistema de puntos de venta de frutas y verduras para el mercado central de Cartago específicamente en el sector norte, este y oeste de las afueras del edificio principal, que permita el tránsito adecuado, eficiente y seguro para la mayoría de los usuarios, así como proporcionar a los vendedores las condiciones necesarias para realizar la venta de este tipo de productos. La relación del usuario con el objeto y el entorno es de gran importancia ya que determina la forma así como las dimensiones y características propias del objeto, en este caso la ergonomía y la antropometría brindan valiosos datos y aportan en gran medida para el desarrollo del mobiliario de ventas así como el sistema de distribución de los mismos en el área en cuestión. El diseño de este sistema responde a 126 tramos con áreas desde 1 hasta 11,5 metros cuadrados, que se encuentran en el sector de frutas y verduras a las afueras del mercado. Este sistema pretende mejorar la circulación de los usuarios a través del lugar así como maximizar el uso del espacio para la venta de todo tipo de frutas y verduras. El proyecto se ajusta a las condiciones de manufactura, materias primas y tecnologías nacionales, respondiendo a los requerimientos formales, funcionales, técnicos y estéticos planteados durante el proceso. | es |
| dc.description.abstract | The objective of this project is to design a system of sale points for fruits and vegetables in order to organize the market of Cartago, especially the north, the west and the east sections, which are just outside the main area, which allows the customers to move adequately, efficiently and safely, and allows the salesmen to meet the conditions required for selling these types of products. The relation of the salesman with the furniture and the environment is of great importance, because it determines the form, the dimensions and the characteristics of the object. In this case the ergonomics and anthropometry reveal valuable data and contribute greatly to the development of the of the object and the distribution system in the relevant area. The design of this system corresponds with 126 spots with areas from 1 up to 11,5 square meters, which you can find in the fruit and vegetables section located on the outside of the market. This system aims to better the circulation of the customers who pass through the place and maximize the use of space used for sales of fruits and vegetables. The project will adjust to the conditions of the manufacturers, products and national technologies, respecting the formal requirements, functions, techniques and aesthetics during the process. | |
| dc.language.iso | spa | es |
| dc.publisher | Instituto Tecnológico de Costa Rica | es |
| dc.rights | acceso abierto | es |
| dc.rights.uri | https://creativecommons.org/licenses/by-nc-sa/4.0/ | * |
| dc.subject | distribución del espacio | es |
| dc.subject | estética | es |
| dc.subject | ergonomía | es |
| dc.subject | antropometría | es |
| dc.subject | diseño del puesto de trabajo | es |
| dc.subject | Research Subject Categories::TECHNOLOGY::Civil engineering and architecture::Architecture and architectural conservation and restoration::Architecture | es |
| dc.subject | Uso del espacio | |
| dc.subject | Distribución | |
| dc.subject | Forma | |
| dc.subject | Función | |
| dc.title | Diseño de punto de venta de frutas y verduras para el mercado central de Cartago | es |
| dc.type | proyecto fin de carrera | es |




