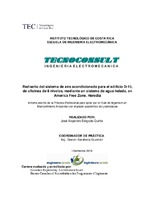| dc.contributor.advisor | Bonilla-Castillo, Gilberth | es |
| dc.contributor.author | Delgado-Quirós, José Alejandro | |
| dc.date.accessioned | 2019-10-14T17:05:33Z | |
| dc.date.available | 2019-10-14T17:05:33Z | |
| dc.date.issued | 2019 | |
| dc.identifier.uri | https://hdl.handle.net/2238/10916 | |
| dc.description | Proyecto de Graduación (Licenciatura en Mantenimiento Industrial). Instituto Tecnológico de Costa Rica, Escuela de Ingeniería Electromecánica, 2019. | es |
| dc.description.abstract | En este informe se describirá el proyecto Rediseño del sistema de aire acondicionado para el edificio D-15, de oficinas de 6 niveles, mediante un sistema de agua helada, en America Free Zone, Heredia.
El proyecto requirió un estudio detallado de los recintos de la edificación para que de esta manera se tuviera clara la composición estructural y dimensiones del sitio. Estos fueron factores fundamentales para el cálculo de la carga térmica tanto de manera manual como con el uso de software.
Como se mencionó la carga térmica se hizo con un método manual desarrollado por Edward Pita y también con el uso del software HAP, del que se hablará más adelante, de esta manera se pudo tener una comparación entre los dos métodos. Finalmente se termina usando la carga resultante del HAP para mayor exactitud.
También se hicieron los cálculos necesarios de CFM en todo tipo de ductería y así lograr el dimensionamiento de los mismos.
Se realizó una selección de equipos mediante el uso de softwares proporcionados por Carrier, Bell & Gossett y Taco. También se confeccionaron los planos mecánicos del sistema de aire acondicionado y los del sistema de agua helada.
Se realizó una estimación general de los costos de implementación y un análisis de los costos de operación del sistema. Con esta información se pudo hacer una comparativa de costos de operación del sistema actual con el rediseño propuesto.
Para la realización de todo esto se trabajó estrictamente bajo la guía de las normas ASHRAE además de los métodos y parámetros utilizados por Tecnoconsult para la realización del diseño. | es |
| dc.description.abstract | This report will describe the project that has been made, which is the redesign of the air conditioning system for the D-15 building, of 6-level offices, through a frozen water system, in America Free Zone, Heredia.
The project required a detailed study of the buildings' enclosures so that the structural composition and dimensions of the site were clear. These were fundamental factors for calculating the thermal load, both manually and with the use of software.
As mentioned, the thermal load was made with a manual method developed by Edward Pita and also with the use of the HAP software, which will be discussed later in the report. In this way it was possible to have a comparison between the two methods. Finally it ends up using the resulting load of the HAP software for greater accuracy.
The necessary calculations of CFM in all types of ducts were also made and thus achieve the dimensioning of the same.
A selection of equipment was made through the use of softwares provided by Carrier, Bell & Gossett and Taco primarily. It was made the mechanical drawings of the air conditioning system and the frozen water system.
Also it was made a general estimate of the implementation costs and an analysis of the operation costs of the system was made. With this information it was possible to make a comparison of operating costs of the current system with the proposed redesign.
For the realization of all this, we worked strictly under the guidance of the ASHRAE standards in addition to the methods and parameters used by Tecnoconsult for the realization of the design. | es |
| dc.language.iso | spa | es |
| dc.publisher | Instituto Tecnológico de Costa Rica | es |
| dc.rights | acceso abierto | es |
| dc.subject | Aire acondicionado | es |
| dc.subject | Ductos | es |
| dc.subject | Tuberías | es |
| dc.subject | Equipo | es |
| dc.subject | Costos | es |
| dc.subject | Rediseño | es |
| dc.subject | Air conditioning | es |
| dc.subject | Ducts | es |
| dc.subject | Pipelines | es |
| dc.subject | Equipment | es |
| dc.subject | Costs | es |
| dc.subject | Redesign | es |
| dc.subject | Research Subject Categories::TECHNOLOGY::Engineering mechanics | es |
| dc.title | Rediseño del sistema de aire acondicionado para el edificio D-15, de oficinas de 6 niveles, mediante un sistema de agua helada, en America Free Zone, Heredia | es |
| dc.type | proyecto fin de carrera | es |


