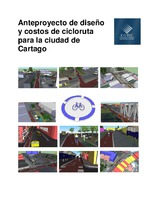Anteproyecto de diseño y costos de cicloruta para la ciudad de Cartago
Abstract
This document contains the tools and procedures
used in developing a preliminary design and cost
of a bike path in the city of Cartago, It aims to
provide the municipality a draft and a proposal for
an unique or exclusive infrastructure for cyclists
containing geometric design, planimetry and
height profiles, complemented by 3-pavement
structure alternatives and specific cross sections
for each of the 7 sections that make up the bike
path.
The proposed route runs through the
center and the peripheries of the city and
connects many important points of the city such
as schools, parks, central market, amongs others
it has elements of protection, vertical markings
and signs to increase safety for users.
It is hoped that this work is the basis on
which developers can begin the project with the
design, planning and execution of works, is not
intended as the final design since in reality arise
modifications due to the presence of special
conditions along the path, but provides an
adequate approximation of what should be done.
It used aerial images provided by the
municipality as well as two orthophotos
Ochomogo and Tejar to carry out the project axis
plot and determining the height profile along the
same; design manuals were consulted for this
type of infrastructure used in South America and
based on AASHTO and conducted a survey of
information and photographs along the path.
We obtained a two-way bike path 3 m
wide and a length of about 12 km, which is two
circuits one in the north and another in the south
are united in the 6th Avenue in the heart of the
city.
Description
Proyecto de Graduación (Licenciatura en Ingeniería en Construcción) Instituto Tecnológico de Costa Rica, Escuela de Ingeniería en Construcción, 2011.


